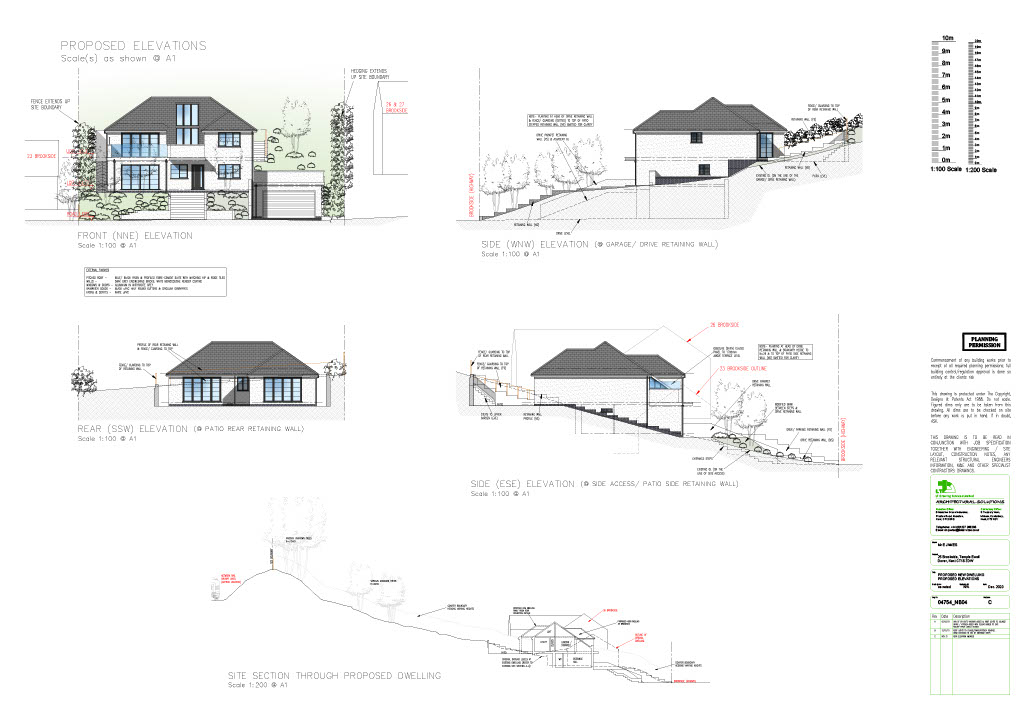For Sale - Brookside, Temple Ewell, CT16 - £230,000

DESCRIPTION
An exciting opportunity to acquire a plot of land which is situated in an idyllic location on a peaceful, private cul-de-sac in the picturesque and sought after village of Temple Ewell.
The site totals approximately one third of an acre and enjoys a frontage of some 72 feet to this pretty lane. It is being sold with the benefit of full detailed planning permission for a stunning architect designed 4 - 5 bedroom detached home. The site extends some additional metres over the road and includes the River Dour and the 'Mill Race' feeding the water mill at the end of the road. All main services are available on the site. The site is currently occupied by a small detached bungalow which has been uninhabited for some years.
Detailed planning permission was granted in 2021 for a substantial detached house which has been thoughtfully designed to provide accommodation of particularly comfortable proportions which is arranged to maximise the stunning views over the valley. This includes a dramatic entrance hall with full height stairwell beneath a glazed rooflight and leading to two generous bedrooms on the lower floor, both with en-Suite facilities and a dressing room to the principal bedroom. There will also be a substantial utility room on the lower floor. On the upper floor there are 2 further bedrooms, a bathroom and a particularly spacious open plan kitchen/dining/living space which has been designed to compliment a modern lifestyle, will enjoy sensational views over the valley from the forward facing balcony and will have bi-folding doors uniting the space with the south facing rear garden. There will also be a study on this floor.
There is also a large double garage within the plans, along with parking for a number of vehicles.
Brookside is a beautiful semi-rural location with excellent transport links to Dover, Canterbury and Folkestone. There is a railway station 0.3 miles from the plot.
For full plans, drawings and correspondence please follow the link below to the planning portal for Dover District Council.
https://publicaccess.dover.gov.uk/online-applications/applicationDetails.do?keyVal=QN9YN5FZLTH00&activeTab=summary
- Building Plot
- Freehold
- More in this section
- Summary
- Photos
- Map
- Arrange a Viewing